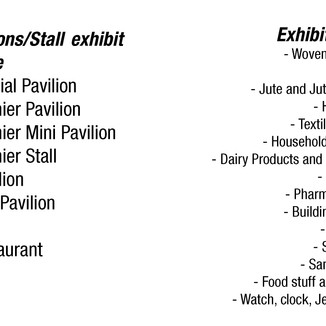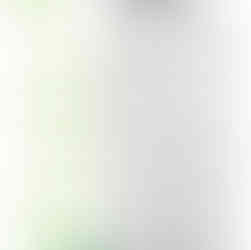This is my Studio X Project. Basically the project deals with the concept and some considerations.

Project Name: International Trade Fair Complex
Client: Export Promotion Bureau, Bangladesh (EPB)
Project Cost: BDT 2.65 billion
Site area: 24 Acres
Site:, The site is located at Purbachal Model Town, Dhaka
Architecture is about public space held by buildings. Richard Rogers
Concept and Project description
The current scenario of the fair is more like an amusement or recreational fair rather than promotional of trade and commerce. Not been conducted to promote new orders of products. Hardly engaged international traders. The temporary pavilions are expensive and considered useless after the fair Considering these factors. The export Promotional Bureau (EPB) has decided to build a permanent structure for the fair and other exhibition with the financial assistance of China.
The concept is to break the chain between the different classes of people. The roof will be the grand community spacefor every kind of people (including handicapped). Different kinds of amusement facilities like food court and shops will be available there for everybody.
This place will be available even when there no fair is holding under the roof. This place is something to be felt.
The structure is meant to designed as such a way that somebody can say it as their own structure standing on it. The Project site is located inside the urban realm. Creating a exhibition space for the trading companies as a significant model for the Bangladesh as well we consider the nature. Pre- fabricated structure inside the nature can be a part of the nature. To create a vista all the natural elements are gathered altogether like water and trees. The big waterbody at the front side represent the delta of Bangladesh and a grandness of the functions. The trees create a buffer zone for the heat generates from the waterbody.
















Kommentare